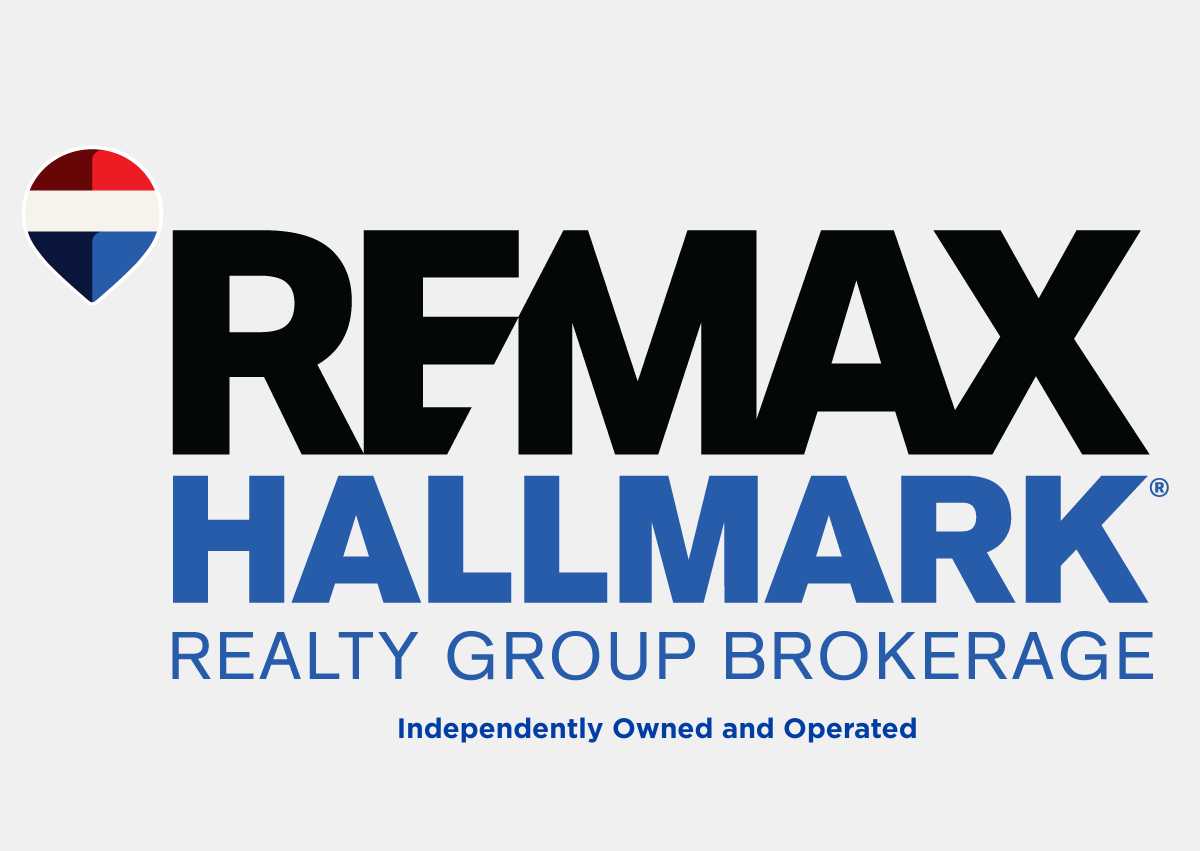Thinking about your next home? If you’re looking for the right fit, I’d love to help guide you through the process and be by your side from start to finish.
You can count on me—I’ve got the experience, tools, and know-how to make things happen quickly and smoothly. Let’s take the stress out of buying and make this an easy, exciting step forward!
Curious how I’ve helped others? Take a look—and when you're ready to get started, just fill out the form below. I’m here when you need me!
